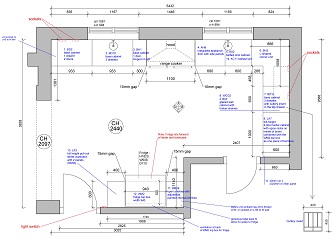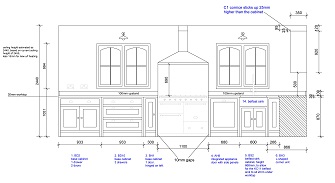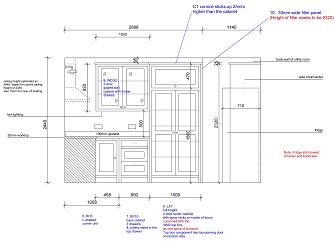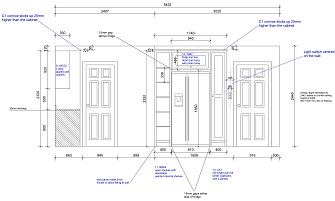Kitchen Drawings
We produce kitchen plans and elevations for homeowners and professionals (architects, interior designers, etc). Some clients require drawings for bespoke kitchen joinery while others need drawings of a kitchen design based on products from high street kitchen retailers. Kitchen drawings can also include electrical socket and switch positions as well as specific kitchen appliances. |  |
| The drawings displayed here are for a kitchen in Milton Keynes which we designed for a client in conjunction with kitchen company Classic Kitchens Direct. |  |
 |  |